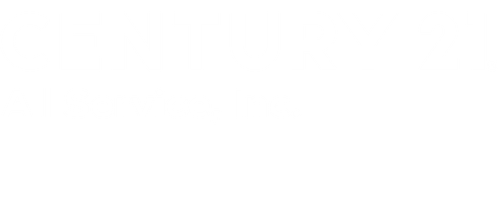
Sold
Listing Courtesy of: CAMBRIA SOMERSET / Century 21 All Service, Inc. / Scott Morris - Contact: 8142693491
909 Oak Street Portage, PA 15946
Sold on 12/15/2025
$185,000 (USD)
MLS #:
96037549
96037549
Taxes
$2,188(2025)
$2,188(2025)
Lot Size
0.33 acres
0.33 acres
Type
Single-Family Home
Single-Family Home
Year Built
2019
2019
Style
Ranch
Ranch
School District
Portage Area
Portage Area
County
Cambria County
Cambria County
Listed By
Scott Morris, Century 21 All Service, Inc., Contact: 8142693491
Bought with
Nm Zznon-Member, Non-Member
Nm Zznon-Member, Non-Member
Source
CAMBRIA SOMERSET
Last checked Feb 4 2026 at 7:00 AM GMT+0000
CAMBRIA SOMERSET
Last checked Feb 4 2026 at 7:00 AM GMT+0000
Bathroom Details
- Full Bathrooms: 2
Interior Features
- Interior Features : Bath Updated
- Interior Features : Master Bath
- Interior Features : Main Floor Bedroom
- Interior Features : Eat-In Kitchen
- Interior Features : Dishwasher
- Interior Features : Garage Opener(s)
- Interior Features : Main Floor Laundry
- Interior Features : Laundry Tub
- Interior Features : Walk-In Closet
- Windows : Dual Pane Window
- Inclusions : Refrigerator
- Interior Features : Kitchen Updated
- Inclusions : Microwave
- Inclusions : Dishwasher
- Interior Features : Smoke Detectors
- Interior Features : Cable
- Interior Features : Pantry
- Inclusions : Window Treatments.
- Inclusions : Washer and Dryer
- Laundry : Sink
- Laundry : Built Ins
- Laundry : Folding Counter
- Inclusions : Top of the Line Ge Range
Lot Information
- Rectangular
Heating and Cooling
- Forced Air
- Central Air
Flooring
- Carpet
- Vinyl Plank
Exterior Features
- Vinyl Siding
- Roof: Shingle
Utility Information
- Utilities: Cable
- Sewer: Public Sewer
- Fuel: Gas
Garage
- Attached
Parking
- Paved
Stories
- 1
Listing Price History
Date
Event
Price
% Change
$ (+/-)
Oct 16, 2025
Listed
$185,000
-
-
Additional Information: All Service, Inc. | 8142693491
Disclaimer: Copyright 2026 Cambria Somerset Association of Realtors. All rights reserved. This information is deemed reliable, but not guaranteed. The information being provided is for consumers’ personal, non-commercial use and may not be used for any purpose other than to identify prospective properties consumers may be interested in purchasing. Data last updated 2/3/26 23:00




