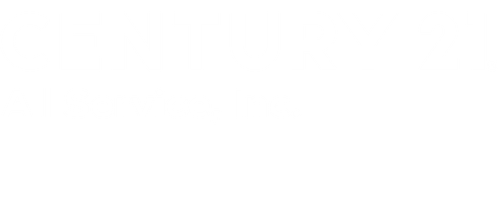
Sold
Listing Courtesy of: CAMBRIA SOMERSET / Century 21 All Service, Inc. / Danielle Zahurak - Contact: 8142693491
1500 Linwood Avenue Johnstown, PA 15902
Sold on 06/04/2025
$260,000 (USD)
MLS #:
96036358
96036358
Taxes
$1,992(2024)
$1,992(2024)
Lot Size
0.36 acres
0.36 acres
Type
Single-Family Home
Single-Family Home
Year Built
1959
1959
Style
Ranch
Ranch
School District
Greater Johnstown Area
Greater Johnstown Area
County
Cambria County
Cambria County
Listed By
Danielle Zahurak, Century 21 All Service, Inc., Contact: 8142693491
Bought with
Nm Zznon-Member, Non-Member
Nm Zznon-Member, Non-Member
Source
CAMBRIA SOMERSET
Last checked Oct 31 2025 at 5:43 PM GMT+0000
CAMBRIA SOMERSET
Last checked Oct 31 2025 at 5:43 PM GMT+0000
Bathroom Details
- Full Bathrooms: 3
Interior Features
- Interior Features : Bath Updated
- Interior Features : Master Bath
- Interior Features : Main Floor Bedroom
- Interior Features : Eat-In Kitchen
- Interior Features : Dishwasher
- Interior Features : Garage Opener(s)
- Interior Features : Hardwood Floors
- Interior Features : Laundry Tub
- Windows : Dual Pane Window
- Interior Features : Separate Dining Room
- Interior Features : Walkout
- Inclusions : Stove
- Interior Features : Kitchen Updated
- Inclusions : Microwave
- Inclusions : Dishwasher
- Interior Features : Disposal
- Interior Features : Internet Service
- Interior Features : Bonus Room
- Interior Features : Cable
- Interior Features : Den/Office
- Interior Features : Microwave Hood
- Interior Features : Skylight(s)
- Interior Features : Pull Down Stairs
- Windows : Bow Window
- Laundry : Open to Basement
- Inclusions : Fridge In Garage
- Inclusions : Refrigerator (New)
Lot Information
- Rectangular
- More Than One Lot
Heating and Cooling
- Forced Air
- Central Air
Basement Information
- Full Basement
- Partial Finished
Flooring
- Carpet
- Ceramic Tile
- Hardwood
Exterior Features
- Brick
- Roof: Metal
Utility Information
- Utilities: High Speed, Cable
- Sewer: Public Sewer
- Fuel: Gas
Garage
- Off Street
- Integral
Parking
- Concrete
Stories
- 1
Additional Information: All Service, Inc. | 8142693491
Disclaimer: Copyright 2025 Cambria Somerset Association of Realtors. All rights reserved. This information is deemed reliable, but not guaranteed. The information being provided is for consumers’ personal, non-commercial use and may not be used for any purpose other than to identify prospective properties consumers may be interested in purchasing. Data last updated 10/31/25 10:43




