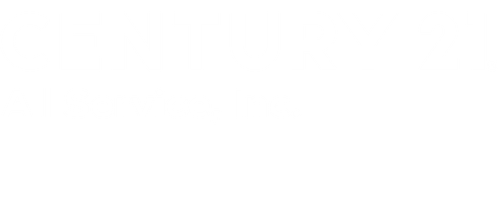
Sold
Listing Courtesy of: CAMBRIA SOMERSET / Century 21 All Service, Inc. / Scott Morris - Contact: 8142693491
122 Julz Drive Johnstown, PA 15904
Sold on 10/10/2025
$275,000 (USD)
MLS #:
96036712
96036712
Taxes
$2,548(2025)
$2,548(2025)
Lot Size
8,712 SQFT
8,712 SQFT
Type
Single-Family Home
Single-Family Home
Year Built
2007
2007
Style
Ranch
Ranch
School District
Richland
Richland
County
Cambria County
Cambria County
Listed By
Scott Morris, Century 21 All Service, Inc., Contact: 8142693491
Bought with
Vicki Hutchison, Century 21 All Service, Inc.
Vicki Hutchison, Century 21 All Service, Inc.
Source
CAMBRIA SOMERSET
Last checked Oct 31 2025 at 5:43 PM GMT+0000
CAMBRIA SOMERSET
Last checked Oct 31 2025 at 5:43 PM GMT+0000
Bathroom Details
- Full Bathrooms: 2
Interior Features
- Interior Features : Open Floor Plan
- Interior Features : Bath Updated
- Interior Features : Master Bath
- Interior Features : Main Floor Bedroom
- Interior Features : Eat-In Kitchen
- Interior Features : Dishwasher
- Interior Features : Garage Opener(s)
- Interior Features : Main Floor Laundry
- Interior Features : Sunroom
- Interior Features : Walk-In Closet
- Windows : Dual Pane Window
- Inclusions : Refrigerator
- Interior Features : Kitchen Updated
- Interior Features : Internet Service
- Interior Features : Smoke Detectors
- Interior Features : Bonus Room
- Interior Features : Cable
- Inclusions : Range
- Interior Features : Pantry
- Interior Features : Microwave Hood
- Inclusions : Dishwasher
- Inclusions : Microwave Hood
- Inclusions : Picnic Table
- Inclusions : Stackable Washer and Dryer
- Inclusions : Retractable Awning
- Laundry : Stackable Washer & Dryer
Lot Information
- Rectangular
Heating and Cooling
- Hot Water
- Ceiling Fans
Homeowners Association Information
- Dues: $150/Monthly
Flooring
- Carpet
- Ceramic Tile
Exterior Features
- Vinyl Siding
- Roof: Shingle
Utility Information
- Utilities: Cable
- Sewer: Public Sewer
- Fuel: Gas
Garage
- Attached
Parking
- Concrete
Stories
- 1
Additional Information: All Service, Inc. | 8142693491
Disclaimer: Copyright 2025 Cambria Somerset Association of Realtors. All rights reserved. This information is deemed reliable, but not guaranteed. The information being provided is for consumers’ personal, non-commercial use and may not be used for any purpose other than to identify prospective properties consumers may be interested in purchasing. Data last updated 10/31/25 10:43



